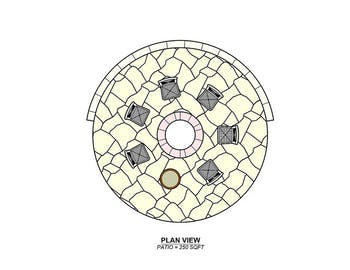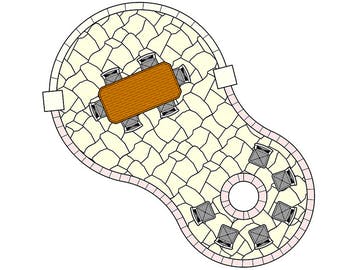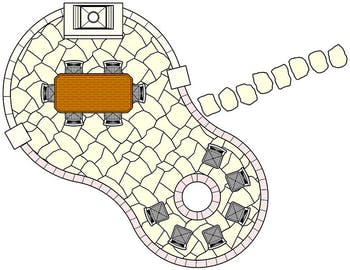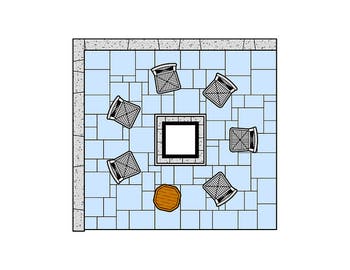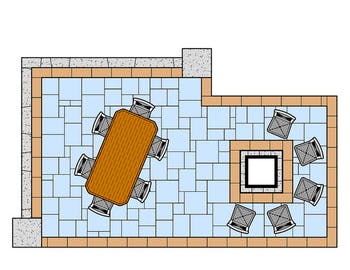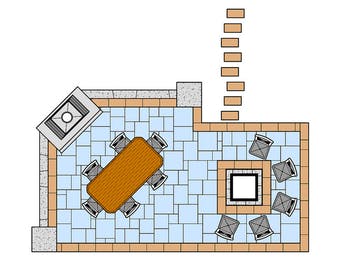ACCELERATE THE PATIO PLANNING PROCESS WITH DOWNLOADABLE DESIGNS
Designing and installing Rosetta patios has never been easier! With the help of the pre-planned patio designs, give your clients exactly what they want without the time required for additional design work.
