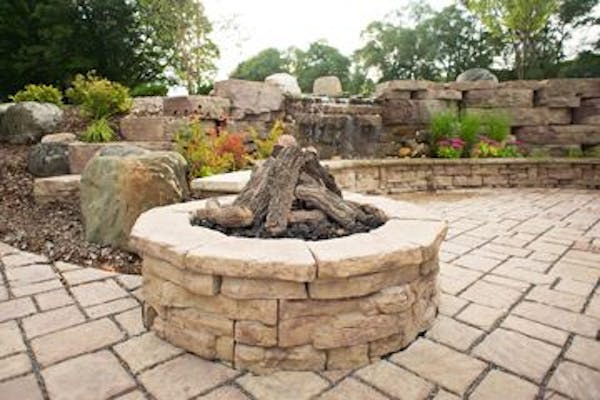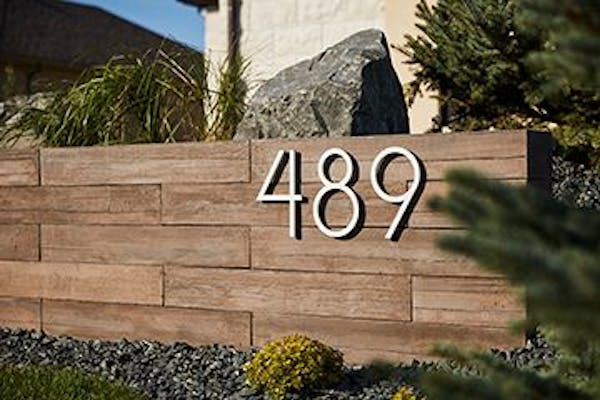Technical Resources by Product
The technical resources below are broken down into categories and then organized by product to make it easier for you to find exactly what you're looking for. If you're still having trouble finding something or there's a question that's unanswered, don't hesitate to reach out and contact us!
JUMP TO →
Retaining, Garden & Seat Wall Tech Resources

Outcropping Wall
Design and Installation Information
Outcropping Installation Manual
Outcropping Lifting Device - Instructions
Outcropping Lifting Device - Video
Quick Installation Tips - Spanish Version
Rosetta Design Resource Manual
Sample Conc Backfill Hand Calculations
Sample Strap Length Calculations
Construction Details
Gravity Wall - Typical Section PDF | DWG
Reinforced Wall With Paraweb Strap - Typical Section PDF | DWG
Geosynthetic Reinforced Soil (GRS) Wall - Typical Section PDF | DWG
Concrete Backfill - Typical Section PDF | DWG
Railing - Typical Section PDF | DWG
Bottom Row Block Installation PDF | DWG
Drain Options - Typical Reinforcement Wall Details PDF | DWG
Step Installation - Typical Section PDF | DWG
Strap Connection - Typical Detail PDF | DWG
Tiered Wall - Gravity - Typical Section PDF | DWG
Tiered Wall - Sloped - Typical Section PDF | DWG
Tiered Wall - Reinforced - Typical Section PDF | DWG
Tiered Wall - Gravity Over Reinforced - Typical Section PDF | DWG
Typical Toe Slope Detail with Chart PDF | DWG
Specifications & Data Sheets
Outcropping Specifications PDF | Word

Grand Ledge Wall
Design & Installation Information
Connection Strength Summary with 3XT Geogrid
Connection Strength Summary with 5XT Geogrid
Grand Ledge Installation Manual
Grand Ledge Quick Installation Tips
Interface Shear Capacity Summary
Interface Shear with Geogrid Summary
Interface Shear with SGU 60 Geogrid Test Report
Interface Shear with SGU 80 Geogrid Test Report
Interface Shear with 3XT Geogrid Test Report
Interface Shear with 5XT Geogrid Test Report
SRWall Grand Ledge Project Template
Rosetta Block Lifting Device Instructions.zip
Construction Details
Double 90 Degree / Abutted Structure PDF | DWG
90 Degree Outside Corner PDF | DWG
Concrete Backfill - Typical Section PDF | DWG
Curves & Minimum Radii PDF | DWG
Geosynthetic Reinforced Soil (GRS) Wall - Typical Section PDF | DWG
Gravity Wall - Typical Section PDF | DWG
Reinforced Wall - Typical Section PDF | DWG
Typical Toe Slope Detail with Chart PDF | DWG
Specifications and Data Sheets
Grand Ledge Specifications PDF | Word

Kodah Wall
Design and Installation Information
Kodah Wall Quick Tips - Spanish Version
Kodah Preliminary Wall Sections
Specifications and Data Sheets
Kodah Specifications PDF | Word
Freestanding Wall - Typical Section PDF | DWG

Belvedere Wall
Design and Installation Information
Belvedere Quick Installation Tips - Spanish Version
Belvedere Preliminary Wall Sections
Construction Details
Specifications & Data Sheets


Claremont Wall
Design and Installation Information
Claremont Wall Quick Tips - Spanish Version
Specifications and Data Sheets
Freestanding Wall - Typical Section PDF | DWG

Grand Flagstone
Design and Installation Information
Grand Flagstone Installation Manual
Grand Flagstone Overview Video
Grand Flagstone Installation Quick Tip Sheet - Spanish Version
Construction Details

Dimensional Flagstone
Construction Details
Dimensional Flagstone Paver Patterns - PDF | DWG
Typical Flagstone Cross Section - PDF | DWG
Dimensional Flagstone Layer of Pallet
Quick Install Tip Sheet - Spanish Version
Specifications and Data Sheets


Old Mission
Design and Installation Information
Old Mission Quick Installation Tip Sheet - Spanish Version
Construction Details
Old Mission Patio Layout Pattern 1
Old Mission Patio Layout Pattern 2
Typical Old Mission Permeable Paver Cross Section PDF | DWG
Specifications & Data Sheets

New Mission
Design and Installation Information
Construction Details
New Mission Patio Layout Pattern 1
New Mission Patio Layout Pattern 2
New Mission Typical Paver Cross Section: Light Commercial PDF | DWG
New Mission Typical Paver Cross Section: Residential & Pedestrian PDF | DWG
Specifications & Data Sheets


24x24 Flagstone
Design and Installation Information
Specifications and Data Sheets


Traverse Flagstone
Design and Installation Information
Traverse Flagstone Installation Guide
Specifications and Data Sheets

Belvedere Fire Pit Kit
Design and Installation Information
Belvedere Fire Pit Kit Quick Tips Guide - Spanish Version
Construction Details
Belvedere Fire Pit Typical Cross-Section
Specification and Data Sheets


Dimensional Fire Pit Kit
Design and Installation Information
Dimensional Fire Pit Quick Tips Guide - Spanish Version
Construction Details
Dimensional Fire Pit Dimension Illustration
Specifications and Data Sheets


Step, Cap & Accessory Tech Resources

Irregular Steps
Design and Installation Information
Rosetta Design Resource Manual See pages 57-60 for details on Irregular Steps!
Specifications and Data Sheets

Dimensional Step
Design and Installation Information
Rosetta Design Resource Manual - see page 60 for typical step installation.
Specifications and Data Sheets


Download the Tech Guide for More Resources!
"The products all blend together, and they tend to mix and match well in whatever configuration you come up with."
Dave Ferguson Homeowner & Architect
