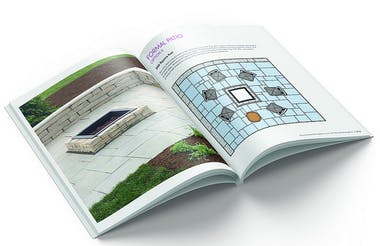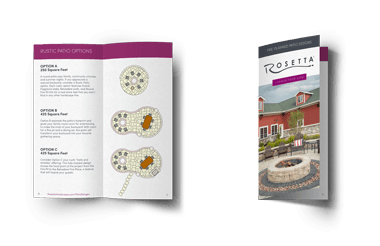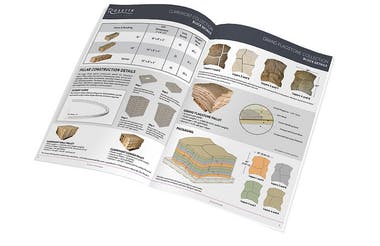Thank You for Downloading the Pre-Planned Patio Resources
Pre-Planned Patio Guide
A Tool So You Love Your Work

We know how busy you are, and we want to help. The Pre-planned Patio Design Guide is intended to streamline the work you do with customers while designing, bidding and installing patios. Use the tools and templates to minimize the legwork on your end! Click here for a metric version.
Homeowner Patio Brochure
Begin the Budget Conversations

Discussing budget with your homeowners can be hard. The Pre-Planned Patio Brochure is a great piece to show them what's possible in a couple different price points. Start the conversation with this the brochure and save yourself some work!
Rosetta Technical Guide
Get ALL the Tips and Tricks

When it comes to creating a lasting impression your customers, Rosetta wants to make sure you have not just wetcast products that pop, but also the knowledge you need. After all, knowledge is power. Get all the info you need to design and install Rosetta!
Technical Resources for Pre-Planned Patio Designs
Designing and installing Rosetta patios has never been easier! With the help of the Pre-Planned Patio Designs, give your customers exactly what they want without the extra design work.





