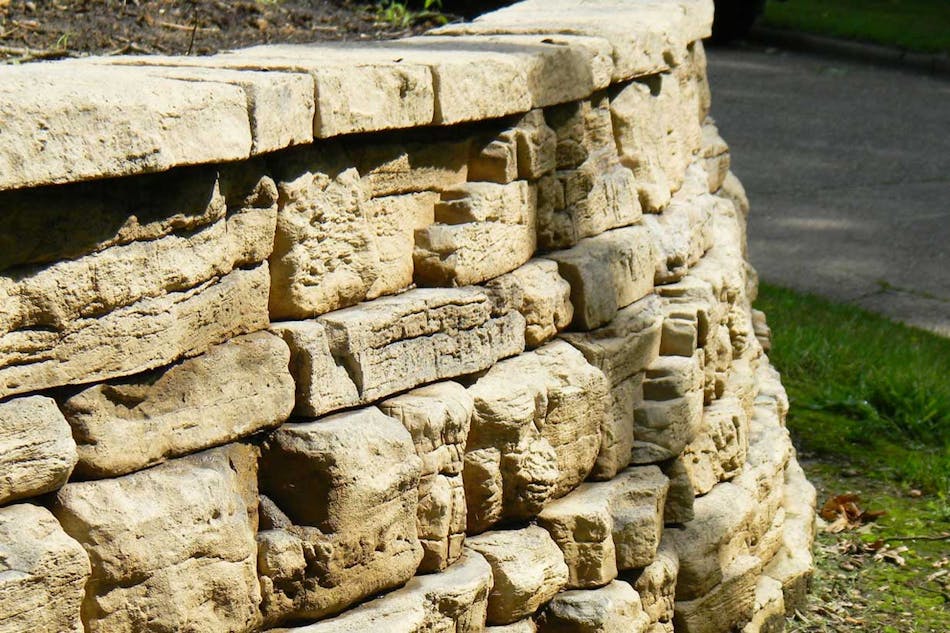THE CHALLENGE
When architect Dave Ferguson wanted to improve the curb appeal of his own home, choosing the right hardscapes was a critical decision.
"We knew we wanted a natural look," Ferguson explained. Based on a recommendation from a friend, Ferguson turned to Peerless Block and Brick, the local manufacturer of Rosetta Hardscapes.
THE SOLUTION
Ferguson ultimately chose Rosetta for his project because, "I thought it would be an appropriate style of stone; I wanted it to blend with the house and surroundings."
Rosetta Hardscapes products are made of architectural-grade, wetcast concrete that is cast in molds taken from world-class natural stone. Combining multiple unit sizes with rich, integral coloring gives projects the look and feel of nature-without the installation hassle.
Ferguson developed the design concept for the project and worked with Janie Carpenter of Creation Gardens and Designs to make the concept a reality. To create a complete solution for this landscape, they incorporated several Rosetta products including Belvedere walls and columns, Grand Flagstone slabs, Dimensional Steps and coping. "The products all blend together and they tend to mix and match well in whatever configuration you come up with," Ferguson explained.
The design used Rosetta in several different locations around the home, including:
The Front Walk:
The former cast-in-place staircase and natural stone retaining walls were replaced with a spectacular staircase made of Rosetta Dimensional Steps and Grand Flagstone slabs. The staircase was lined with Belvedere columns and walls to create a truly inviting new entryway to the home.
The project included a total of 10 columns, which measured 24-inches (610-millimeters) wide by 24-inches (610-millimeters) deep. However, the two columns that support the covered front entryway were modified to create a 30-inch by 30-inch (762-millimeters by 762-millimeter) by 3-foot (.9 meters) tall column.
The Grand Flagstone walkway wraps around the front of the home and leads to a gorgeous patio that also incorporated Rosetta.
The Patio:
The 700-square-foot (65-square-meter) patio was outlined with freestanding Belvedere walls and columns topped with Rosetta caps. Belvedere walls were a perfect choice to enclose the patio because they can double as seat walls.
The Corner Garden Bed:
To help even out the sloping lot, the design included a Belvedere retaining wall to create a garden bed. When cars turn the corner, this is the first impression they have of the Ferguson home and it's absolutely stunning.
In total, the project included 675-square-feet (63-square-meters) of Belvedere walls, 440-square-feet (41-square-meters) of Grand Flagstone slabs, plus additional coping and column caps.
Janie Carpenter of Creation Gardens and Designs explained that this was her crew's first time installing Rosetta. "It was different than the blocks we usually work with, but once we figured it out it went quickly," she said. "Rosetta was easier to install than natural stone of course, but it's got the look of natural stone," she continued. "If you've ever worked with natural stone, you know that it's not all the same size, and it's very difficult to get it chiseled and put together. Rosetta is easier to put together but is very similar in appearance. We were very impressed with it, and everyone who has seen it has just been in awe."
THE OUTCOME
As for the finished project, the Fergusons couldn't be happier: "I love it," Dave Ferguson said. "I've never gotten so many compliments on one project."
The hardscape portion of the project was completed in 2010, and the landscaping portion was finished in 2011.
PROJECT DETAILS
Project: Ferguson Residence Customer: The Ferguson Family Location: Huntington, West Virginia Manufacturer: Peerless Block And Brick Designer: Dave Ferguson And Janie Carpenter Of Creation Gardens And Designs Installer: Creation Gardens And Designs Year: 2010-2011 Case: 009 - Ferguson Residence
PRODUCTS FEATURED IN THIS PROJECT
Grand Flagstone Collection, Belvedere Wall Collection, Dimensional Steps, Dimensional Coping, Column Caps


